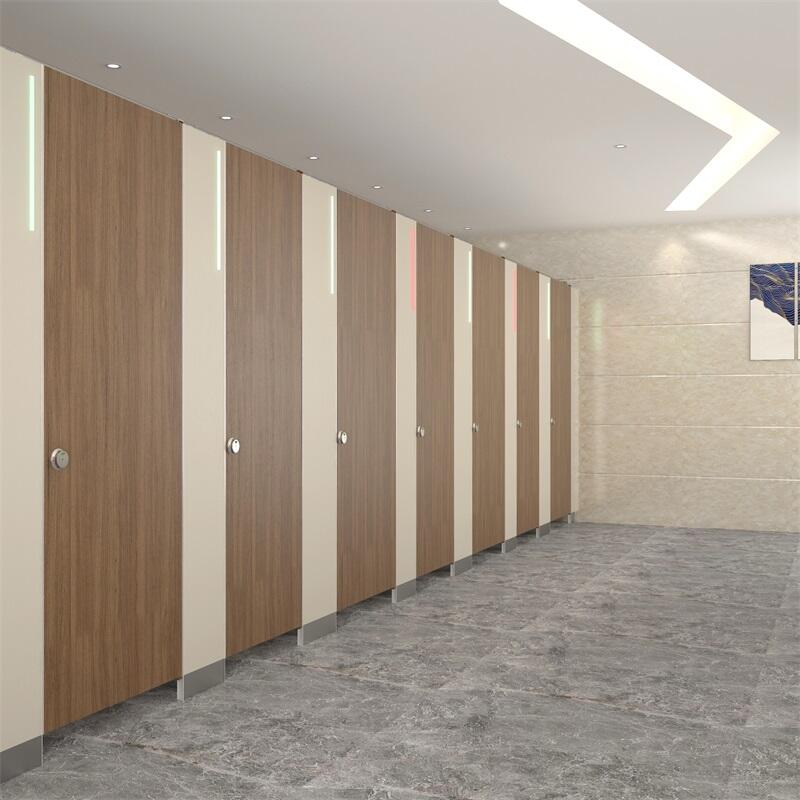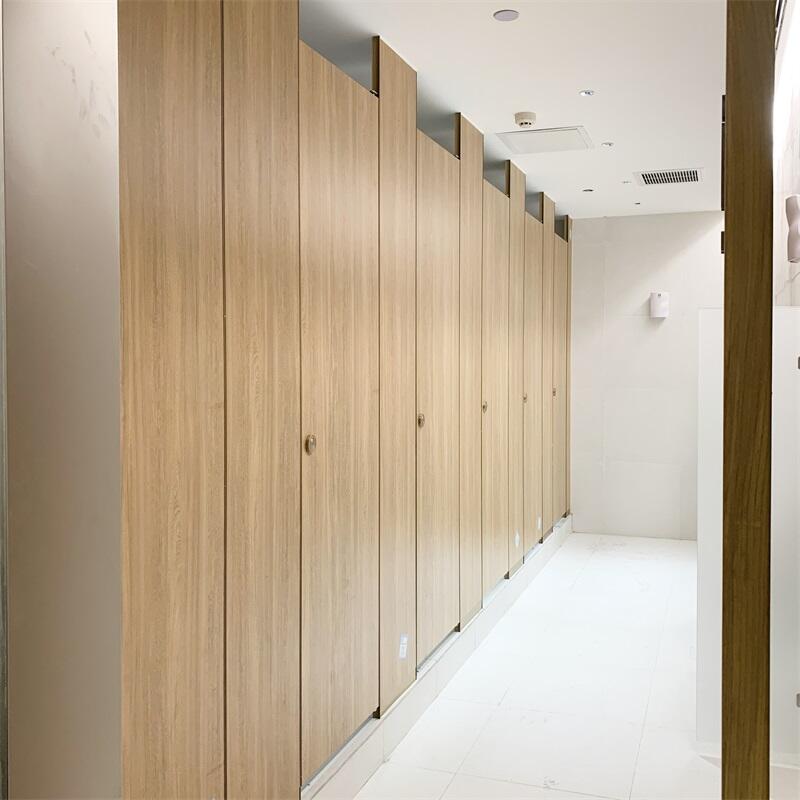Основные характеристики водонепроницаемых HPL перегородок для туалетов
Алюминиевое сотообразное ядро для повышения прочности
Одной из выдающихся особенностей водонепроницаемых partiций для туалетов HPL является использование алюминиевых сот, которые значительно повышают прочность. Процесс производства включает склеивание слоев алюминия в форме сот, что обеспечивает отличную конструкционную целостность. Этот каркас действует как мощное усиление, делая перегородки устойчивыми к повреждениям и износу, особенно в местах с высокой проходимостью, таких как коммерческие санитарные кабины. Сравнение с другими материалами каркаса показывает, что алюминиевые соты превосходят их по долговечности и обслуживанию, с исследованиями, указывающими на увеличение срока службы на 20% по сравнению со стандартными материалами. Например, санитарные кабины, оборудованные такими каркасами, требуют менее частой замены, что снижает затраты в долгосрочной перспективе.
Водонепроницаемые и антигрязевые свойства
Водонепроницаемые характеристики в partiциях для туалетов HPL играют ключевую роль в предотвращении проблем, связанных с влагой, таких как плесень и гниение. Используемая в этих partiциях передовая технология антигрязевой поверхности гарантирует их чистоту и гигиеничность даже в оживленных общественных туалетах или коммерческих кабинках. Данная технология использует специальные покрытия, отталкивающие грязь и влагу, что особенно полезно в условиях, таких как школы, медицинские учреждения и спортивные центры. Например, эти свойства приводят к снижению затрат на обслуживание и увеличению срока службы partiций, как показано в случае исследования, где было зафиксировано снижение расходов на уборку на 30% и увеличение долговечности на 25% по сравнению с непродуктами без водонепроницаемых свойств.
Сертификации и стандарты пожарной безопасности
Водостойкие partiции HPL для туалетов должны соответствовать нескольким критическим сертификациям и нормам пожарной безопасности, чтобы обеспечить безопасность пользователей. Эти сертификаты часто включают ISO9001 для управления качеством, ISO14001 для экологического менеджмента и специфические рейтинги пожарной безопасности, такие как NFPA 286, который оценивает распространение пламени. Соблюдение регуляторных стандартов является ключевым, особенно при установке в коммерческих и общественных туалетах, где безопасность не обсуждается. Стандарты от организаций, таких как SGS и Intertek, подчеркивают важность соблюдения этих сертификаций, гарантируя, что partiции для туалетов обеспечивают не только безопасность, но и оптимальную производительность со временем.
Выбор прочных конфигураций для туалетов с высокой проходимостью
Оптимальная толщина для устойчивости (18мм-50мм)
При выборе перегородок для туалетов с высокой проходимостью оптимальная толщина критически важна для стабильности и долговечности. Рекомендуемый диапазон 18-50 мм для стен туалетных комнат обеспечивает сохранение их конструкционной целостности даже при частом использовании. В местах, таких как торговые центры или аэропорты, более толстые панели могут быть предпочтительнее для выдерживания постоянного потока пользователей, в то время как небольшие офисы могут выбрать более тонкие перегородки. Согласно экспертам отрасли, правильная толщина перегородки может значительно снизить износ в долгосрочной перспективе, минимизируя потребность в обслуживании и увеличивая срок службы перегородки. Долгосрочное преимущество очевидно — выбор правильной толщины панели в конечном итоге приведет к меньшему количеству замен и ремонтов.
Сравнение установок на верхней направляющей, от пола до потолка и подвешенных к потолку
Для оптимизации конфигураций туалетных комнат под конкретные нужды полезно сравнить типы установок, такие как верхняя направляющая, от пола до потолка и подвешенные к потолку.
-
Верхняя направляющая монтажные решения обеспечивают поддержку и устойчивость сверху, что делает их идеальными для помещений, где требуется усиление стен.
-
От пола до потолка перегородки обеспечивают максимальную приватность и отлично подходят для престижных заведений.
-
Подвешенные к потолку конфигурации создают ощущение большего пространства, убирая препятствия на полу, и легче очищаются, что практично для мест с высокой проходимостью, таких как аэропорты.
Понимание этих различий позволяет объектам выбирать оптимальную конфигурацию, соответствующую их конструктивным потребностям и предпочтениям в дизайне.
Ударостойкость в коммерческих туалетных кабинах
Сопротивление удару является важным качеством для материалов, используемых в коммерческих душевых кабинах, где ожидается интенсивное использование и частые сильные контакты. В местах, таких как спортзалы или торговые центры, кабины подвергаются большому потоку людей и возможным ударам от оборудования или пользователей. Исследования материалов из высоконапорной ламинированной плёнки (HPL) показывают их исключительную прочность в таких условиях, превосходя другие материалы благодаря своей надёжной конструкции. Эксперты в отрасли рекомендуют HPL за его долговечность, доказанную во многих кейс-стади, способность выдерживать нагрузки оживлённых мест без ущерба для эстетической привлекательности или функциональности. Это объясняет, почему HPL является предпочтительным выбором для коммерческих туалетных кабин.
Возможности эстетической и функциональной настройки
Сотни вариантов цвета и отделки HPL
При персонализации Высоконапорный Ламинат (HPL) предлагает исключительный выбор цветов и отделки, адаптированный к различным дизайнерским потребностям. Эти варианты позволяют легко интегрироваться в более крупные архитектурные проекты или брендовые концепции коммерческих пространств, таких как торговые центры или образовательные учреждения. Например, менеджеры объектов часто предпочитают нейтральные палитры, чтобы дополнять любой интерьер, при этом оставляя возможность для цветовых акцентов бренда. Широкий спектр цветовых решений HPL дает архитекторам и дизайнерам возможность создавать визуально привлекательные и функционально гибкие пространства санузлов.
Поверхности, легкие в очистке, для гигиенического обслуживания
Поверхности HPL специально разработаны для удобства очистки и обслуживания, что является критически важным фактором в помещениях санитарных комнат. Эффективное управление гигиеной не только повышает удовлетворенность пользователей, но и существенно влияет на бюджеты по обслуживанию объектов. Это особенно актуально в зонах с высокой проходимостью, где чистота может напрямую влиять на опыт пользователей. Согласно санитарным рекомендациям, поддержание чистоты поверхностей имеет решающее значение для предотвращения распространения микробов, что подчеркивает важность инвестиций в варианты с легкой очисткой. Использование таких поверхностей может привести к положительным результатам со стороны пользователей и обеспечить соблюдение санитарных условий.
Интеграция панелей для стен ванной комнаты для согласованного дизайна
Интеграция панелей для стен ванной комнаты с перегородками для туалетов может создать единый и лаконичный дизайн, улучшая как эстетику, так и функциональность. Такие интегрированные дизайны создают единый внешний вид, который может повысить визуальную привлекательность любого туалета. Представьте плавный переход между панелями для стен ванной комнаты и перегородками для туалетов, формирующими единую дизайнерскую концепцию. Исследования показывают, что многие компании успешно внедрили эти решения, что привело к повышению удовлетворенности клиентов и более гармоничному архитектурному облику. Этот подход не только усиливает визуальную привлекательность, но и способствует более эффективному использованию пространства.
Подводя итог, выбор подходящих эстетических и функциональных вариантов кастомизации для пространства туалетных комнат может значительно улучшить как их визуальную привлекательность, так и функциональность. Используя широкий спектр цветовых решений HPL, уделяя приоритетное внимание легким в уходе поверхностям и интегрируя панели для стен ванных комнат с разделяющими перегородками, мы можем обеспечить то, чтобы коммерческие туалеты были одновременно стильными и практичными. Эти решения играют ключевую роль в согласовании дизайна туалетных комнат с более широкими архитектурными темами, соблюдая при этом необходимые требования гигиены.
Рекомендуемые водостойкие решения из HPL для перегородок
Скрытые перегородки туалетов с подкрепленными рельсами
Красота систем с скрытым верхним профилем заключается в их бесшовной интеграции в различные дизайны ванных комнат, обеспечивая как эстетическую привлекательность, так и прочную поддержку. Благодаря скрытому верхнему профилю эти системы предлагают изящный, современный вид, который улучшает общую атмосферу любого пространства ванной комнаты. В результате они являются любимым выбором среди архитекторов и дизайнеров, стремящихся к минималистичному стилю. Помимо визуальной привлекательности, системы со скрытым верхним профилем также обеспечивают конструкционную целостность и устойчивость, что делает их подходящими для мест с высокой проходимостью или коммерческих помещений, требующих долговечных решений.
Установка скрытых разделяющих перегородок с верхним рельсом проста, однако требует точности для обеспечения того, чтобы рельс был эффективно скрыт, а вес перегородок равномерно распределен. Обслуживание минимально благодаря использованию долговечных материалов, но регулярные проверки помогут сохранить их безупречный вид. Эксперты часто рекомендуют системы со скрытым верхним рельсом для престижных коммерческих помещений, таких как люксовые отели или туалеты в исполнительских офисах, где требуется элегантная и незаметная система перегородок.
Перегородки для туалетов HPL от пола до потолка
Панели из HPL, тянущиеся от пола до потолка, обеспечивают беспрецедентную приватность и устойчивость, идеально подходя для создания полностью закрытых кабинок санузлов. Этот дизайн минимизирует зазоры между панелями, потолком или полом, что особенно полезно в помещениях, где требуется повышенная приватность, например, в корпоративных офисах и элитных общественных туалетах. Помимо обеспечения максимальной приватности, эти перегородки также способствуют гашению звука, добавляя дополнительный уровень конфиденциальности, который часто ценится в исполнительских помещениях.
В среде, такой как спа-салоны или престижные рестораны, где приватность имеет первостепенное значение, перегородки от пола до потолка показывают отличные результаты. Кроме того, они создают безупречный и непрерывный внешний вид, который может хорошо интегрироваться с современными архитектурными элементами или быть адаптирован под конкретное брендирование через цвет и отделку поверхности. Успешные реализации этих перегородок часто демонстрируют гармоничное сочетание функциональности и дизайна, как это видно в кейс-стади из роскошных отелей и современных коммерческих пространств.
Подвешенные к потолку перегородки из HPL для туалетов
Подвешенные к потолку перегородки из HPL представляют инновационный дизайнерский подход, подвешивая перегородки к потолку, что создает визуально просторное и свободное пространство на полу. Этот дизайн особенно эффективен в маленьких туалетных комнатах или местах, где важно максимально использовать площадь пола. Из-за отсутствия напольных креплений усилия по уборке значительно снижаются, делая подвешенные к потолку перегородки практичным выбором для объектов, придающих значение гигиене и легкости обслуживания.
Установка подвесных систем требует точного выравнивания для обеспечения устойчивости, поскольку эти перегородки опираются исключительно на потолок. Основное внимание при обслуживании уделяется креплениям к потолку, однако оно в целом минимально. Эксперты рекомендуют использовать такие системы в современных офисных зданиях или общественных пространствах, где важным является поддержание чистой и светлой атмосферы. Их функциональные преимущества отмечаются в ряде кейсов, демонстрирующих значительную экономию на обслуживании и достижение современного эстетического результата.



