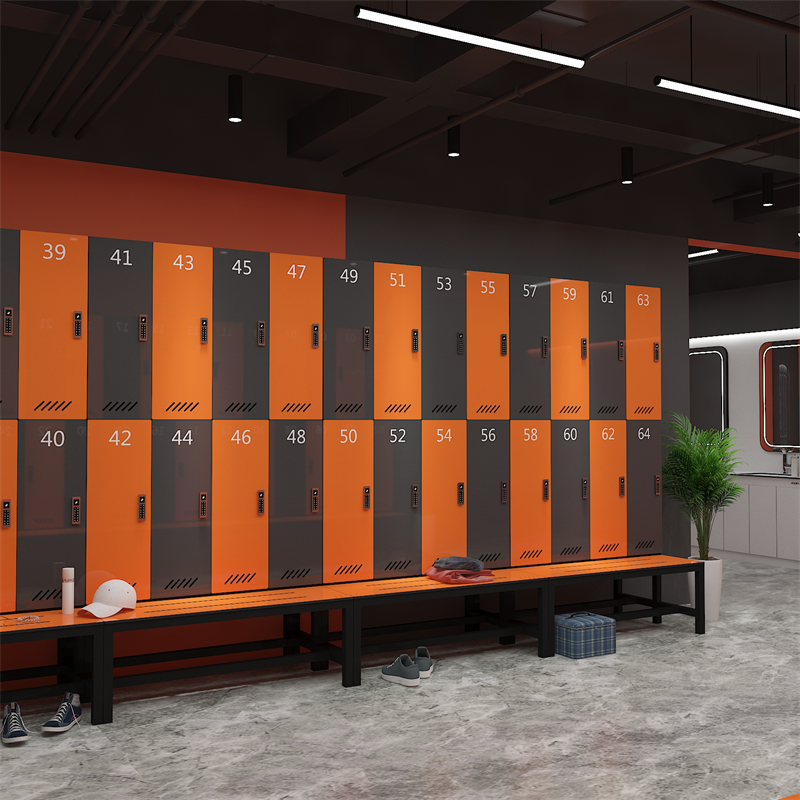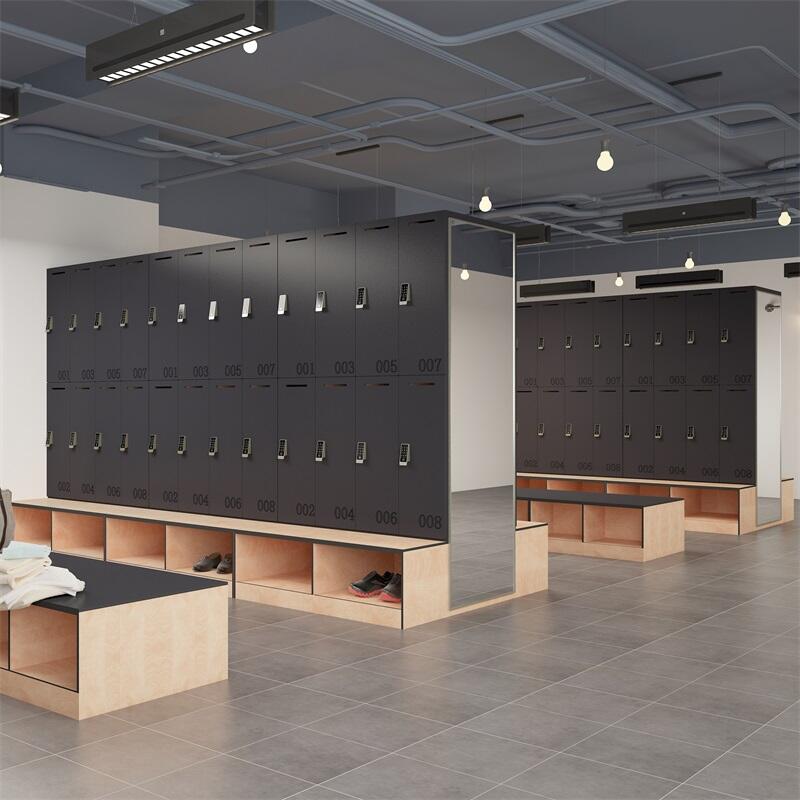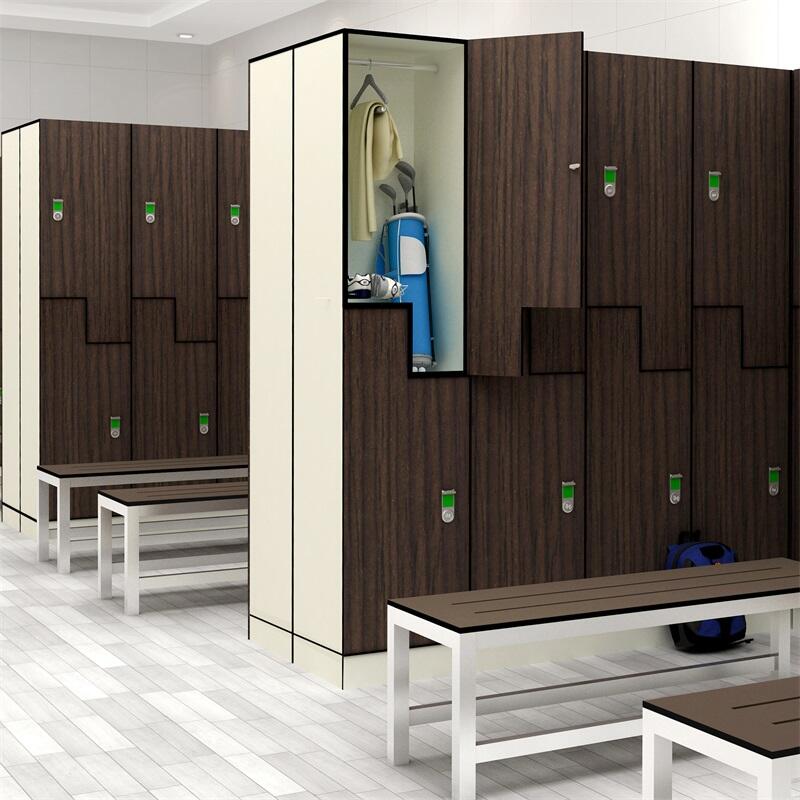An athletic locker room is used by athletes for keeping their sporting equipment and getting ready for practice and games. Due to lack of space, movement is highly inclined to be hindered by lots of piled equipment. The user experience, from ease of access to effectiveness of movement, is compromised. This speaks to the value of user centered design approaches that leverage design and storage functionality in athletic locker rooms. This article outlines ways to help athletic users meet the needs and challenges presented by limited space.

Choose Customizable Locker Systems
An athletic locker room’s space is best utilized through a comprehensive locker system. Typical one-size lockers often fail to fit large equipment like sports bags and helmets, which wastes space. Customizable lockers have adjustable shelves, dividers, and hooks. For instance, lockers with shelves can be divided into sections for clean and dirty equipment, while hooks can hold jerseys without cluttering the floor. Locker height is also important. Tall lockers with upper storage space can hold seasonal gear (like outdoor sports winter jackets), while lower lockers are more accessible for daily equipment.
Tailoring lockers to specific types of sports gear helps to maximize every inch of area.

Create Clear Functional Zones
Dividing an athletic locker room into specific zones helps to eliminate cross clutter which makes better use of space. Common zones include a gear storage zone a changing zone a shower zone and a zone for drying gear. In the gear storage zone, lockers can be positioned along the perimeter walls to maximize the central floor space for movement. In the changing zone, add bench seating with under bench storage. These benches allow the athletes to sit and change and the space below can be used for shoes or other gym bags. The drying zone should contain accessories such as wall mounted drying racks for towels or swimsuits to eliminate the clutter that can occur when gear is piled up on lockers. By managing these different functions, you stay clear from other chaos (like wet gear and dry clothes mixing together) and ensure the space is used for what is planned which improves the room's space.
Use Wall and Vertical Space
This is a step that tends to be forgotten and that’s why it is very important. Wall mounted hooks, racks and shelves that go up and down and high above lockers or on empty walls can be utilized for items that don't need to be kept in lockers.
Functionality without Compromise
For instance wall hooks can suspend sports nets and resistance bands while floating shelves can hold first aid kits and water bottles. Other vertical storage options like tall gear racks for bats and hockey sticks keep long items organized and off the floor. Even the back of locker doors can be utilized—small hooks or mesh pockets added to the outside of locker doors enable athletes to stash small items like keys or water bottle caps without touching the locker’s interior. This design approach to storage helps to keep the floor open and clear while also providing a greater spatial perception of the room.

Select Space Saving Furniture and Fixtures
To maintain the flow of the space, the locker room for athletes should be equipped with compact, multifunctional furniture and fixtures. Instead of bulky, heavy, and stationary accessories, benches should be foldable or stackable. During offseason periods these can be stored in an upright position against the wall to save floor real estate. Shared vanity stations should also be equipped with sink-mounted mirrors for wall-mounted vanity space to eliminate contact with the floor. This promotes vertical space which in turn helps maintain a clear floor for any athlete preparing to gear up.
Another solution is rolling carts: these small, wheeled carts with shelves can store excess towels, cleaning supplies, etc., and can be moved around as needed rather than taking a dedicated location. When the furniture is choice is multifunctionally, or can be put away when not needed, then wasted space is not spent on the furniture that is not in use. Space on the physical furniture itself is unlocked.

Optimize Flow and Movement in the Locker Room
Any work in the athletic locker room is made easier, and the room is less congested, when there is a smooth flow to movements. Start with enough spacing between lockers and benches. 3 feet allows athletes to walk past each other with minimal bumping into one another. Place showers and exit doors away from each other to avoid bottlenecks. For example, if the shower area is on one end of the room, the exit door can be placed across the room from the shower area so that the athletes will not crowd around one spot. Pathways should not be blocked with large items, such as gear racks or benches. Making the room look spacious can also save time for athletes; those that need to quickly change and head onto the field or court will appreciate not having to sprint.
User Maintenance of the Space
User cooperation is needed, even with the best designed locker room.Using clear labels and signs like “Hang Wet Towels Here,” and “Guide Closet,” and “Dirty Clothes,” helps clear clutter. Compact locker bins for such trash as used tape and for small items like bandages, also help greatly. Staff upkeep, such as periodic wipes of cluttered down benches, and refitting misplaced equipment helps. All of these encourage athletes to squeeze their belongings in and appreciate how these can make a locker room more spacious. When these principles are understood, a space can retain its order for longer periods.





